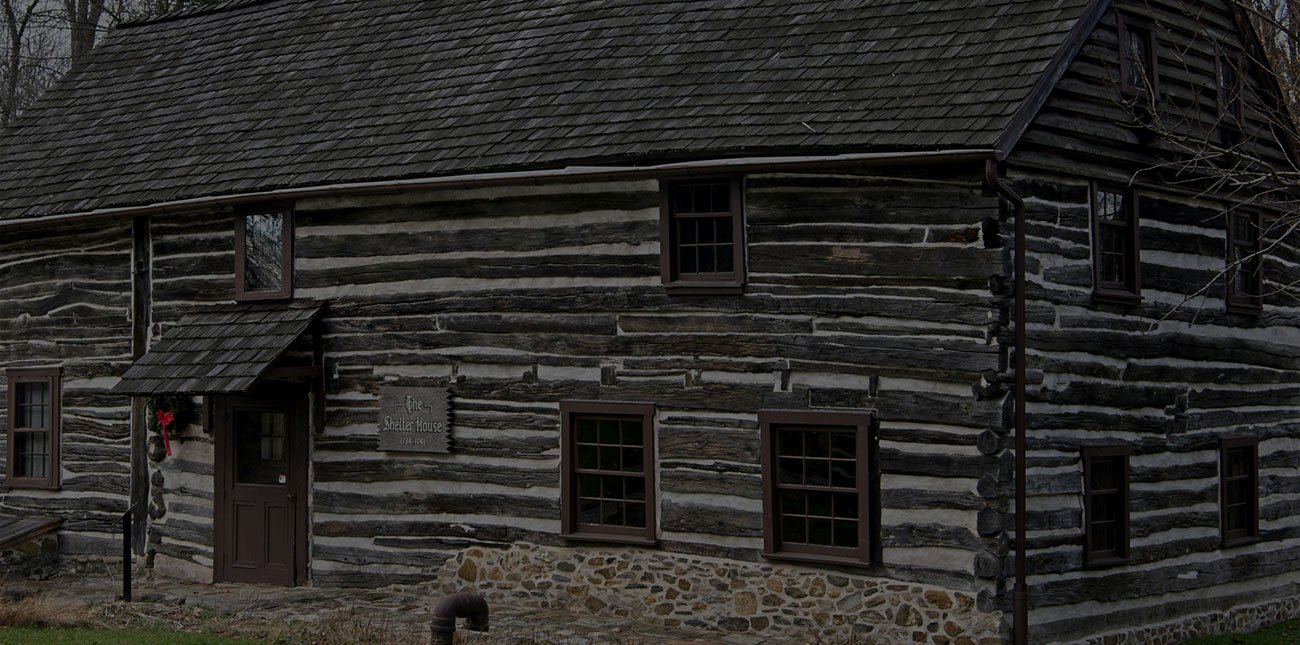
About Shelter House
The Shelter House is an eight-room, two story colonial log cabin located on the northern slope of South Mountain on the Southeastern boundary of Emmaus, Pennsylvania. Recorded in the State and National Register of Historic Places, the house is restored and preserved in remarkable 18th Century detail.
The late Judge Richard W. lobst, a lifelong resident of Emmaus and President Judge of the Lehigh County Courts, established the name and date of erection. The acquisition and restoration of this structure was his dream. He spoke frequently about his vision and instilled interest and enthusiasm in his neighbor, Senator Henry Snyder. Although Judge lobst did not live to see his dream realized, Senator Snyder, with his drive and expertise, took up the torch and brought the dream to fruition.
Judge lobst determined that the original one-story homestead was built in 1734. It was a primitive oak and chestnut log cabin with no foundation below its base logs. The term “continental log house” characterizes the original structure with widely similar Germanic cabins built before the middle of the 18th century. There exists a three-room floor plan with a long, narrow kitchen (kuche) on the west facade with opposing doors. The stove room (stube) east of the central fireplace probably contained a bedroom (kammer) along the north facade.
Mid-1700s Addition
As early as 1741, a three-room second story was added above the original structure, along with a two-story annex adjoining the west end. These additions incorporated the more technically demanding (and structurally superior) “V” or Dutch notch log cabin style. Chinking between the logs throughout most of the cabin was a mud with straw catalyst. Horsehair replaced straw in a small section along the west wall. A basement was dug below the west annex and its interior stairwell imposed upon the original kitchen.
The roof above the entire structure as it exists today is supported by the span of 16 hand-hewn, pegged triangular joists, constructed when the addition was built. Some of the beams display distinct characteristics indicating they were used under the previous roof.
Why South Mountain?
The Shelter House sits on a plateau surrounded by three springs; an old Indian trail is in close proximity along the northern slope of South Mountain. A spring was considered the best source of water, an essential for any home site. Before roads were built, Indian trails were used for travel and communications. These were too narrow and rough for wagons so the only alternative was horseback or on foot – usually the latter as horses were expensive and saved for hard farm work. This trail near The Shelter House was heavily traveled westward after Bethlehem, the first town in this area, was founded in 1741.
Visit
The Shelter House is open by appointment. Call us at 610-965-9258 to schedule your guided tour
Support
The Shelter House relies on donations for maintenance, upkeep and educational programs. Click here to donate.
Location
The Shelter House is at 601 S. 4th Street, Emmaus, PA. Click here for Google Maps directions.








